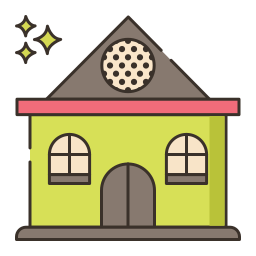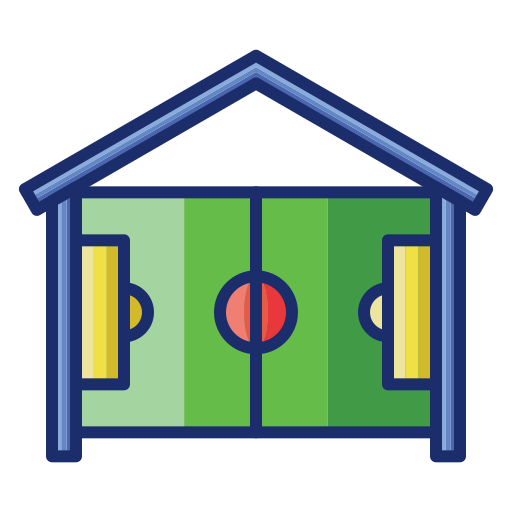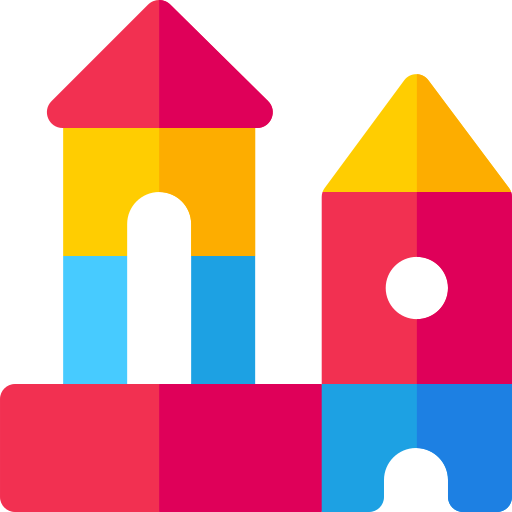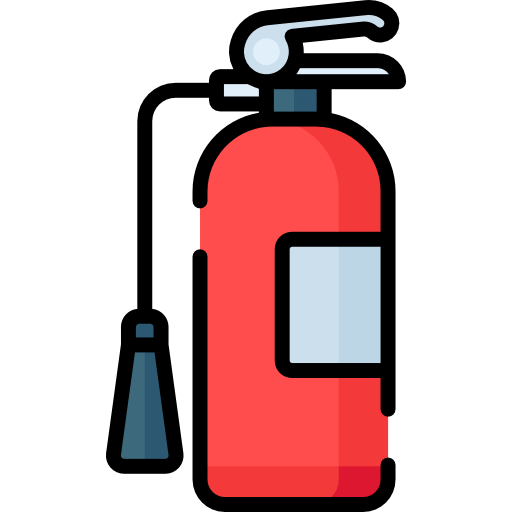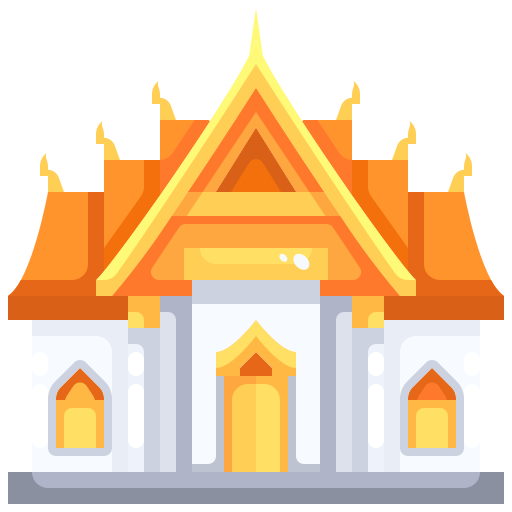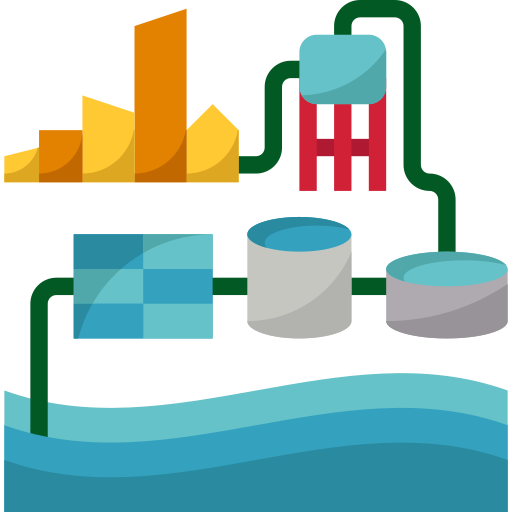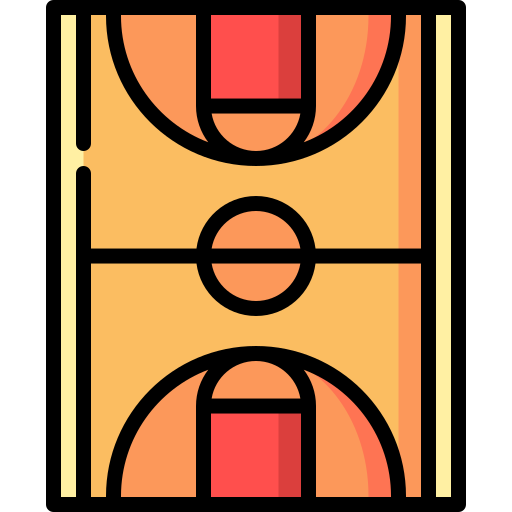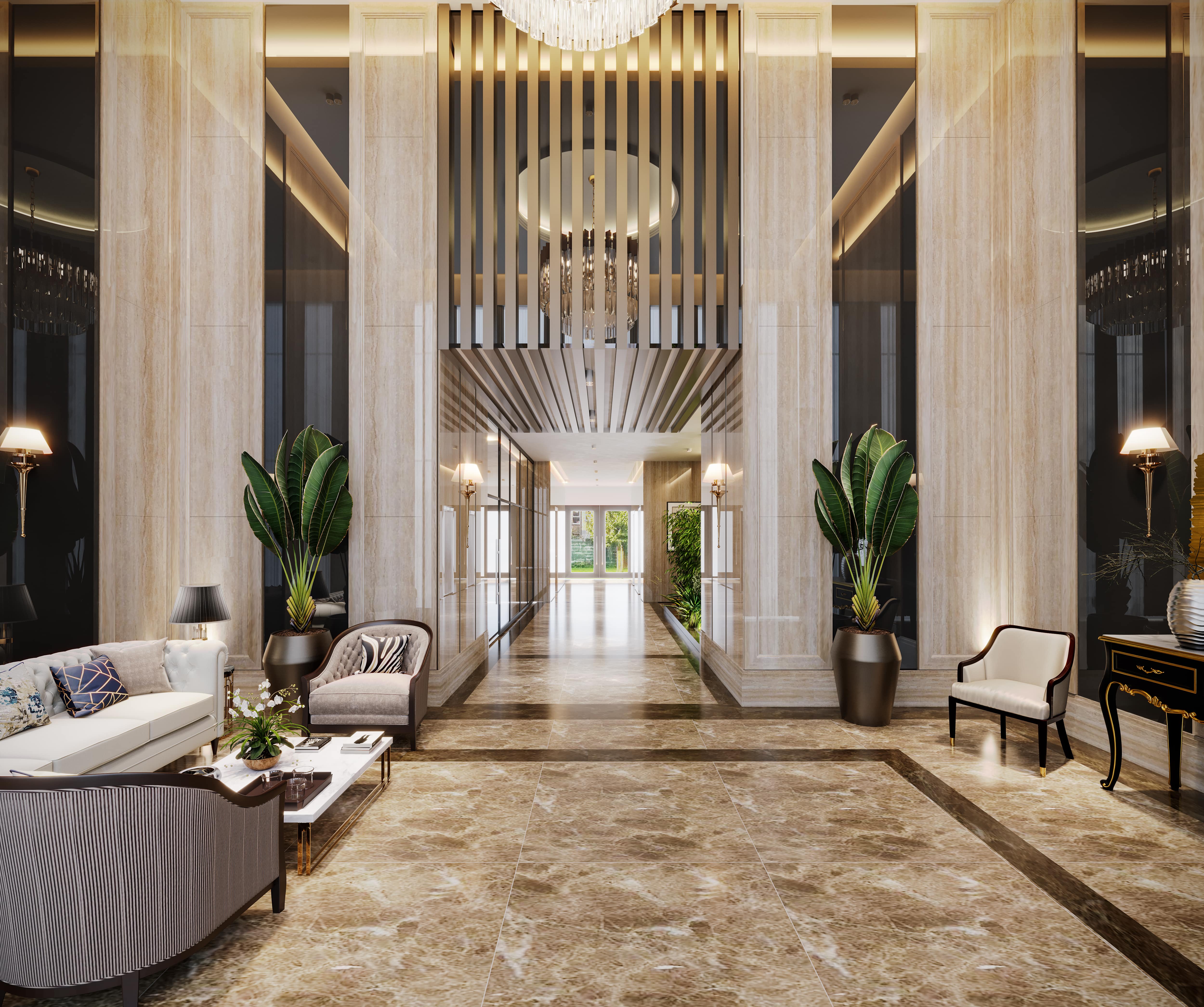Dosti Greater Thane Phase 1 : Premium-quality Residential Homes in Mumbai
If you are searching for high-end residential homes in a popular residential belt of Mumbai city, the latest project by Dosti Greater Thane is going to be the perfect destination. It offers luxurious apartments in Thane at amazing rates with all the modern amenities for sustaining a comfortable and upscale lifestyle.
This residential development offers luxury homes of 1BHK configuration with carpet area starting from 318 sq. ft. These are all well-facilitated modern homes which will be perfect for urban and sophisticated people. The homes are beautifully designed and come with all modern amenities.
The modern amenities of this complex are also noteworthy because they are equally useful to the residents. For instance, there is a well-facilitated gym for fitness enthusiasts. The clubhouse can be utilized at its best by the people. There is also a beautiful landscape garden area where y
Read More
Dosti Greater Thane Phase 1 : Premium-quality Residential Homes in Mumbai
If you are searching for high-end residential homes in a popular residential belt of Mumbai city, the latest project by Dosti Greater Thane is going to be the perfect destination. It offers luxurious apartments in Thane at amazing rates with all the modern amenities for sustaining a comfortable and upscale lifestyle.
This residential development offers luxury homes of 1BHK configuration with carpet area starting from 318 sq. ft. These are all well-facilitated modern homes which will be perfect for urban and sophisticated people. The homes are beautifully designed and come with all modern amenities.
The modern amenities of this complex are also noteworthy because they are equally useful to the residents. For instance, there is a well-facilitated gym for fitness enthusiasts. The clubhouse can be utilized at its best by the people. There is also a beautiful landscape garden area where you can stroll around. The large and clear swimming pool can be used to take a refreshing dip at times. For fun activities, there are multiple options available such as multipurpose hall, golf course, kids’ play area, and many more in Dosti Greater Mumbai. Car parking option is also available in this residential complex. Also, the residents can use the high-speed lifts for easy commuting. The 24-hour CCTV surveillance and tight security are for ensuring the safety of the residents.
The popular location of this residential development is another reason behind its growing demand because who wouldn’t want a hassle-free communication! This top-class residential project is well-connected to all the important expressways and highways. The well-known shopping centres, hospitals, restaurants, offices, IT hubs, banks and entertainment hubs are also located in close proximity and can be easily accessed through all types of public transport.
These residential spaces have an affordable price tag. Check out the Dosti Greater Thane price to get the best deals. For now, the price starts from Rs. 36.00 lakhs. (All Inclusive) You can pay the required booking amount that is available on request and get a good deal on your dream home now!
Read Less
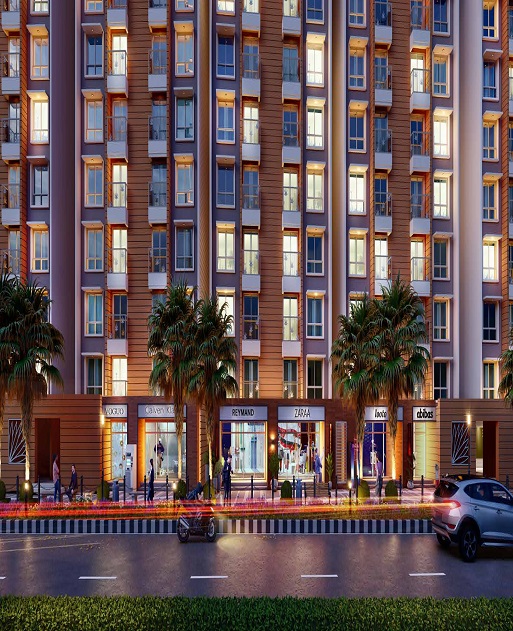
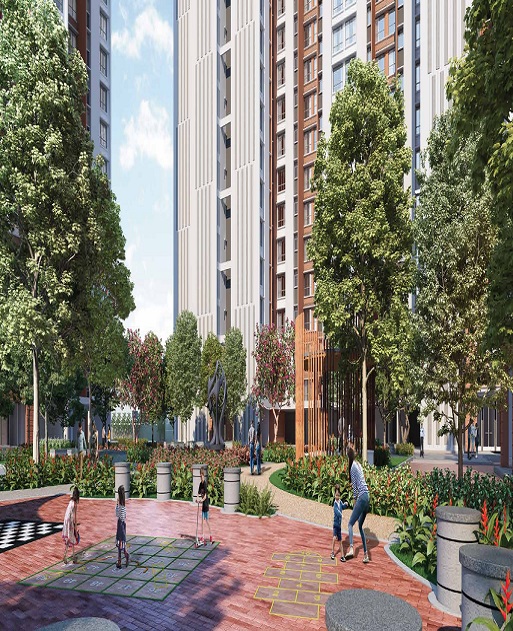
 318 (Carpet Area) Sq.Ft.
318 (Carpet Area) Sq.Ft. 